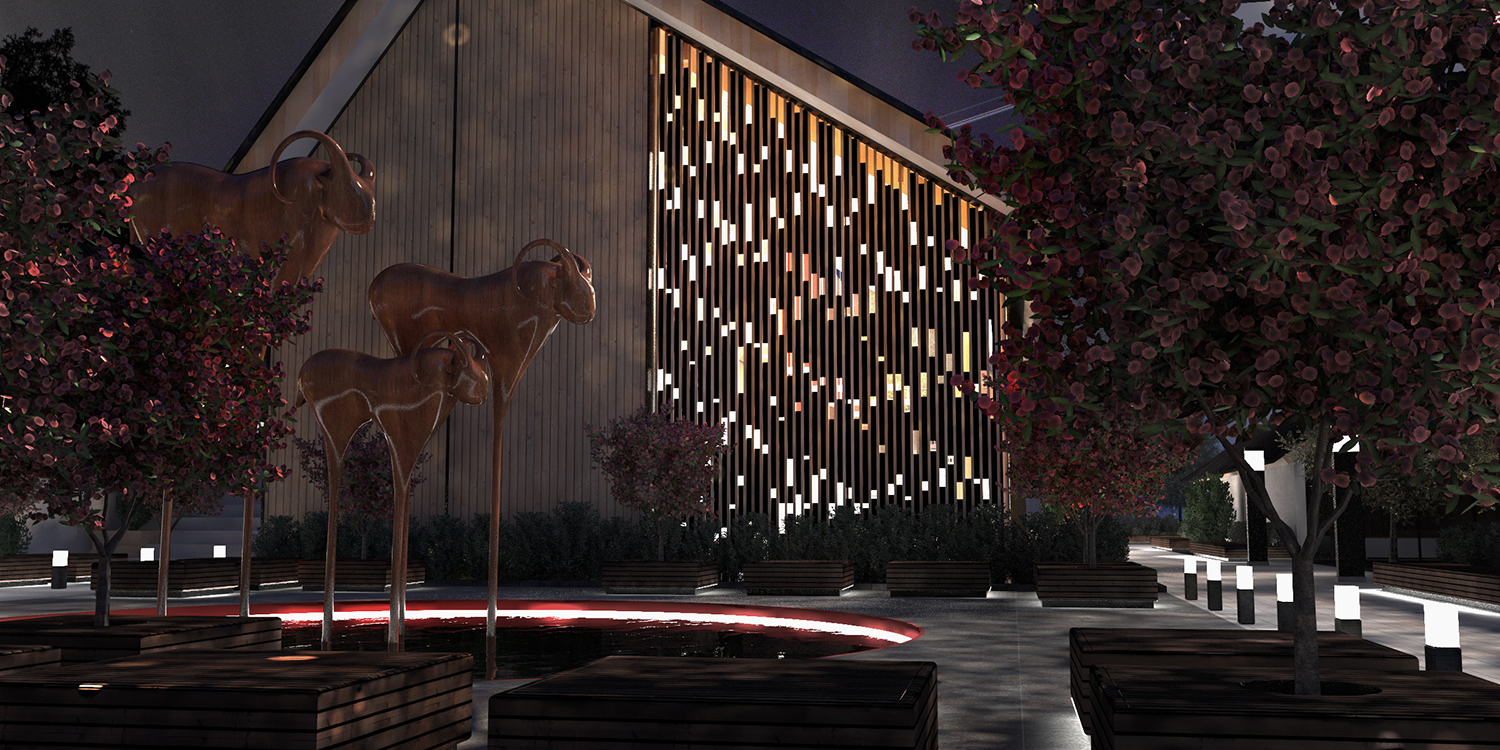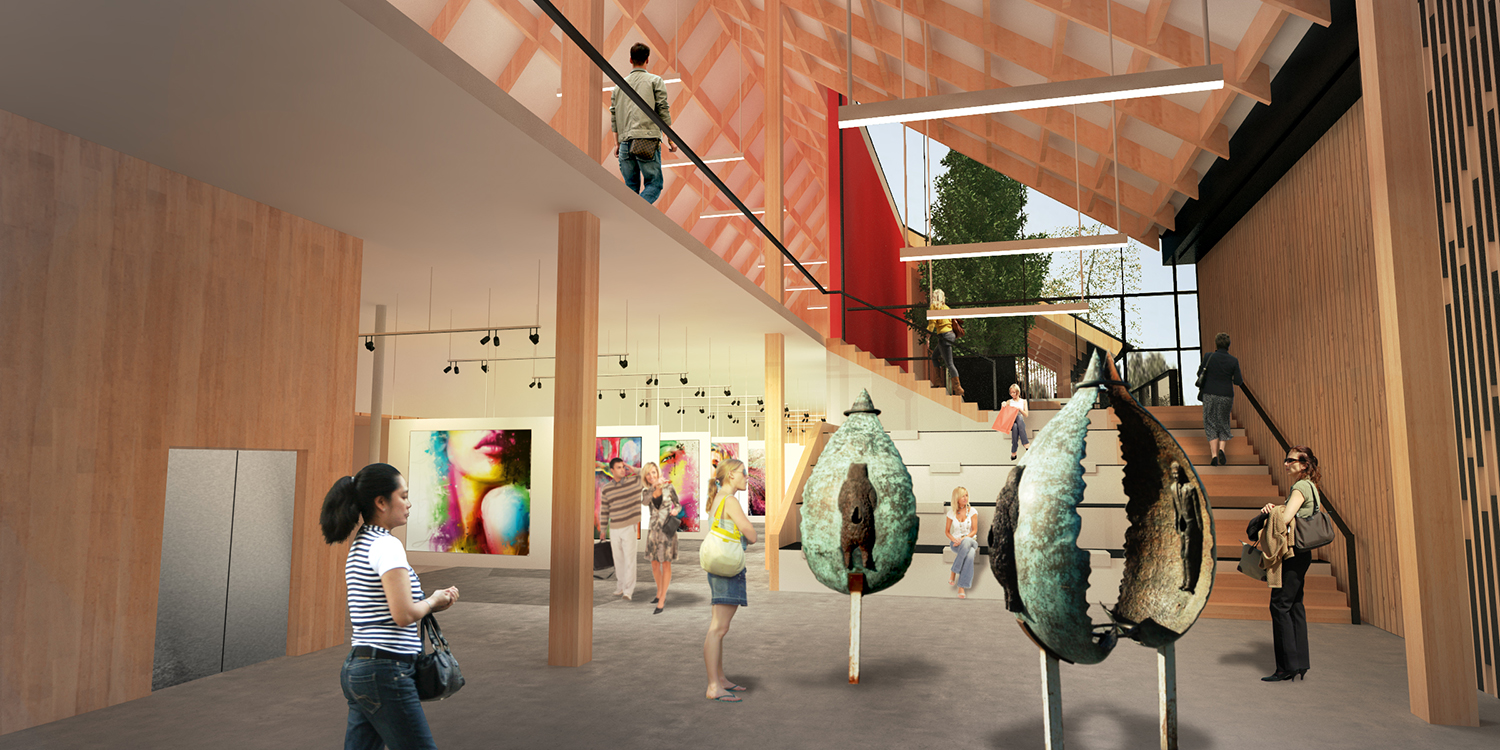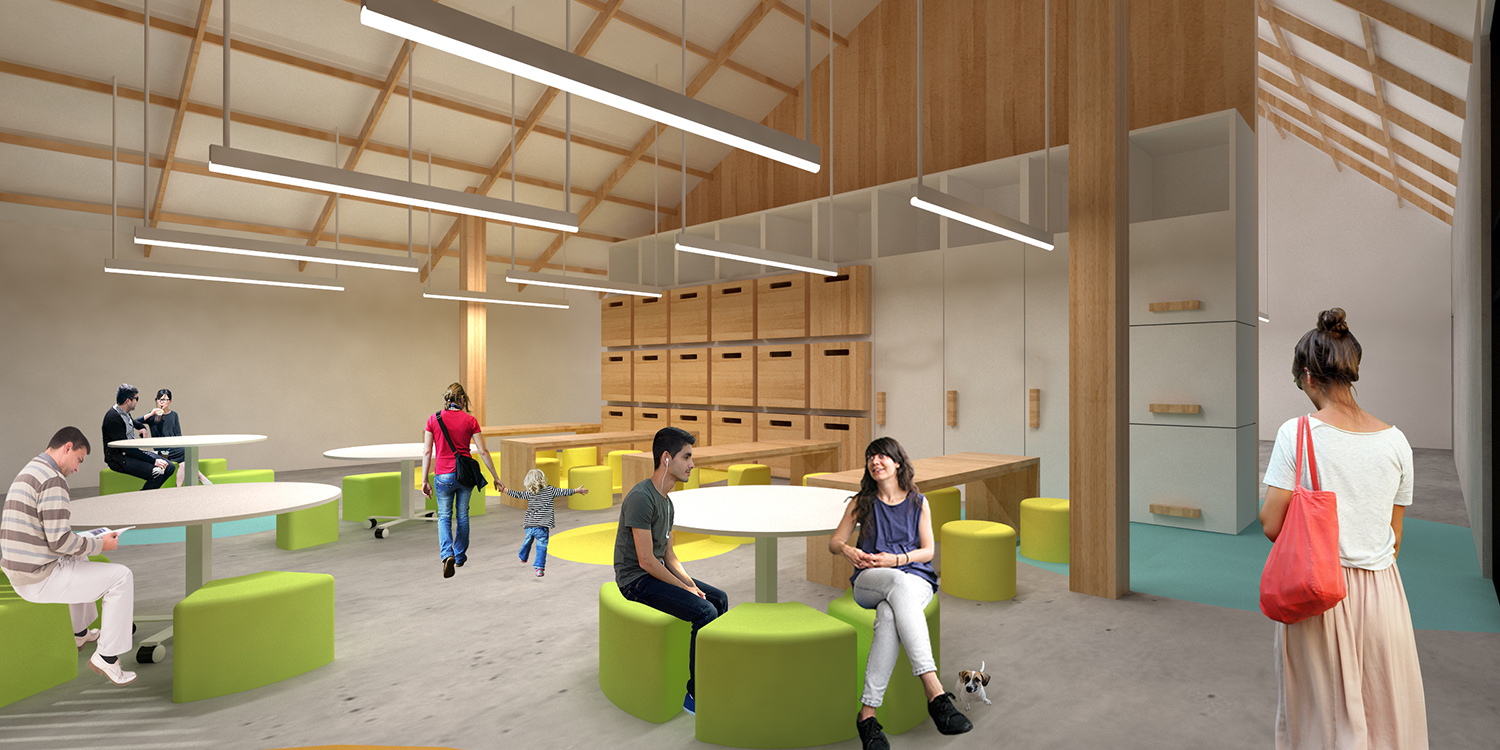Suncheon Art Platform
A modern art pavilion & exhibition space with traditional influences - situated at the crossroads between Old and New.
Project Information
Background
Located next to the crossroads of the Old City along the Ok-cheon riverbank and the South Gate of Jungang-ro, the Suncheon Art Platform is uniquely reflective as the medium between past histories and future aspirations.
Role
Designer, Team of 3
Tools
Rhinoceros 3D, SketchUp Pro, V-Ray, Adobe Photoshop, Adobe Illustrator,
Project Year & Timeframe
2016 – 3 months
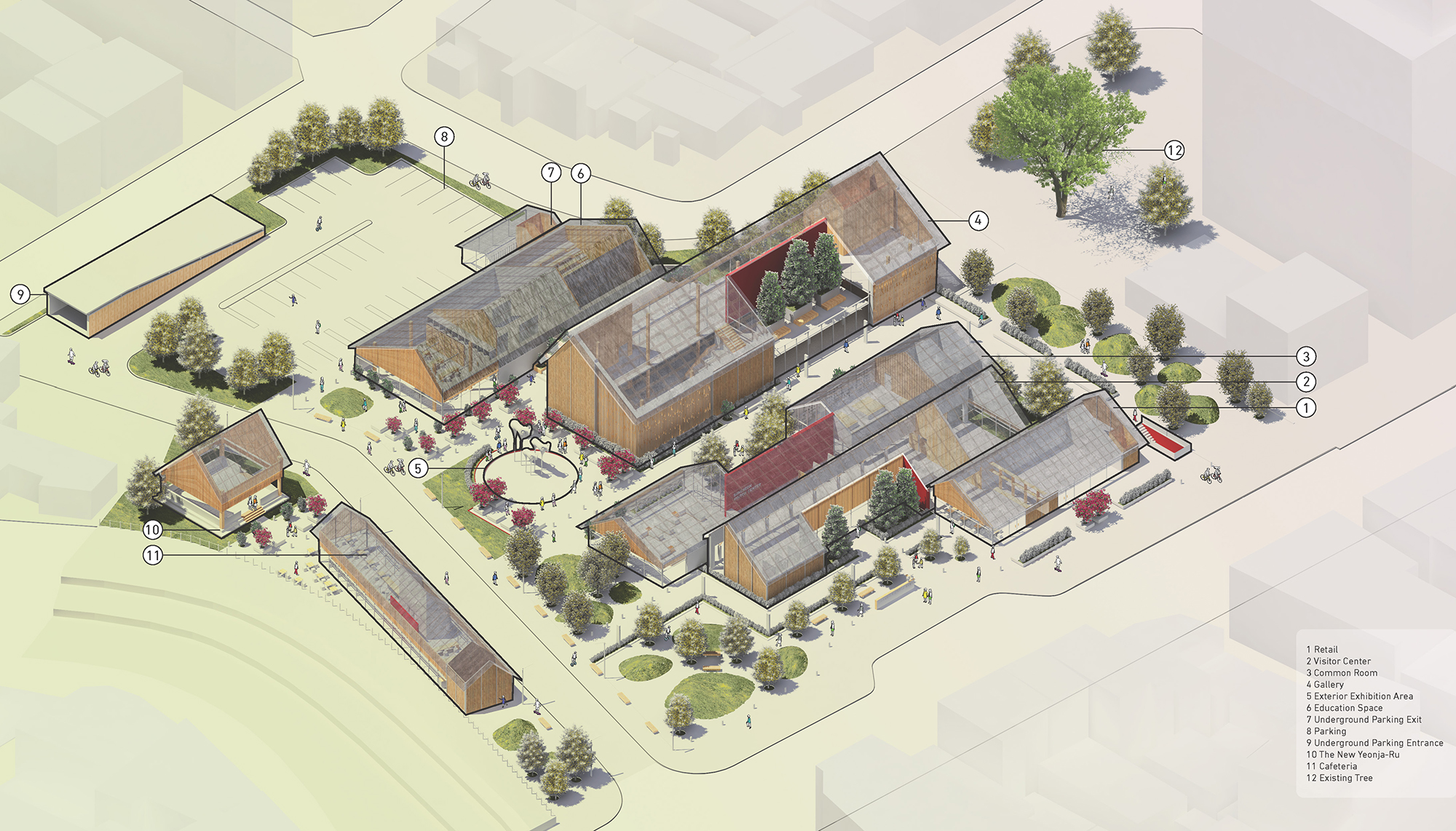
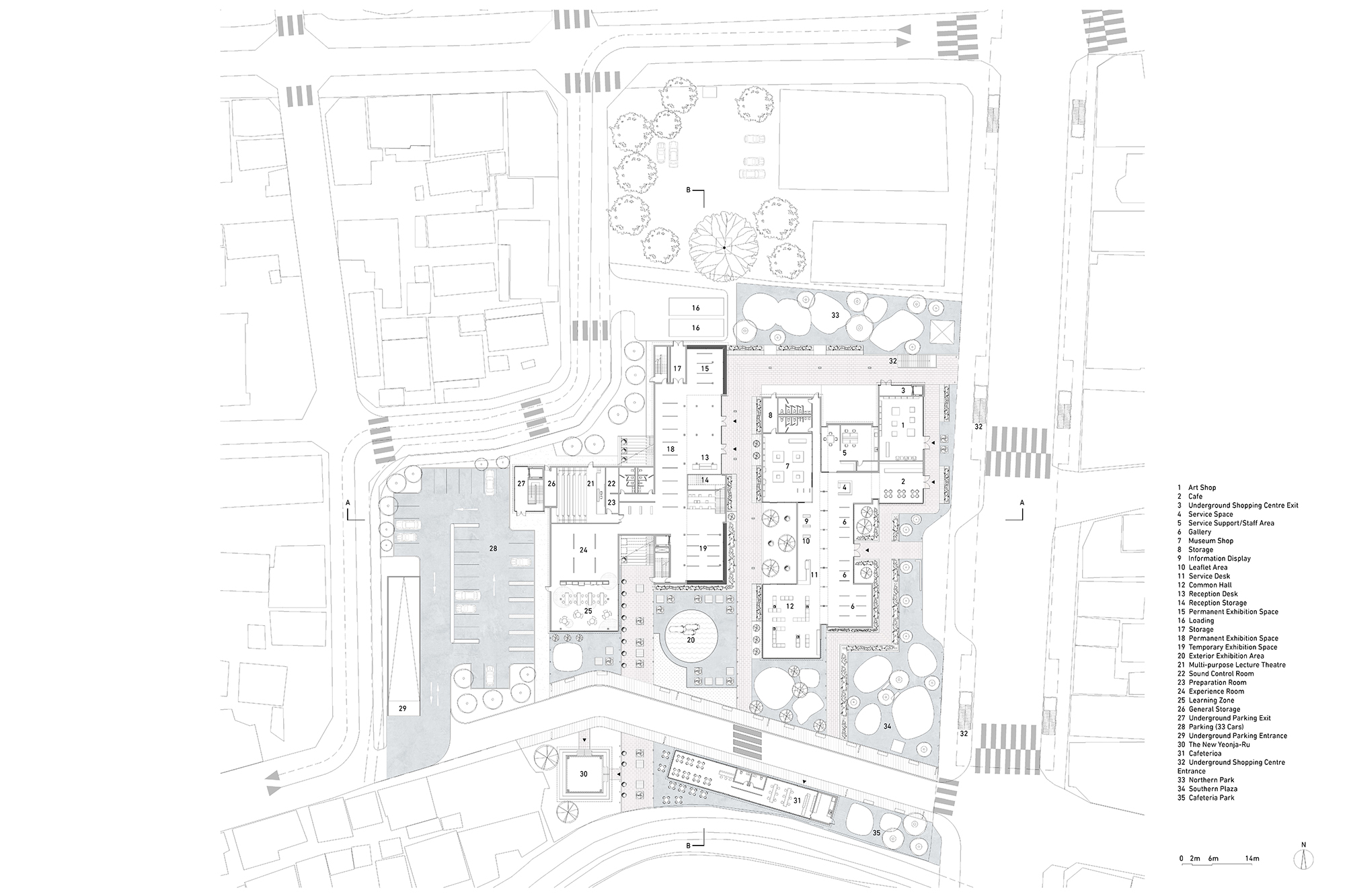
Project ideology
Located next to the crossroads of the Old City along the Ok-cheon riverbank and the South Gate of Jungang-ro, the Suncheon Art Platform is uniquely reflective as the medium between past histories and future aspirations.
As such, it’s bold gable roofs and wooden facades seems both familiar yet refreshing. It’s various courtyard spaces full of trees stand complimentary alongside the glazed interiors from which they were formed, a united and harmonious approach to address the link between the cultural roots of Korean aesthetics and modern design thinking.
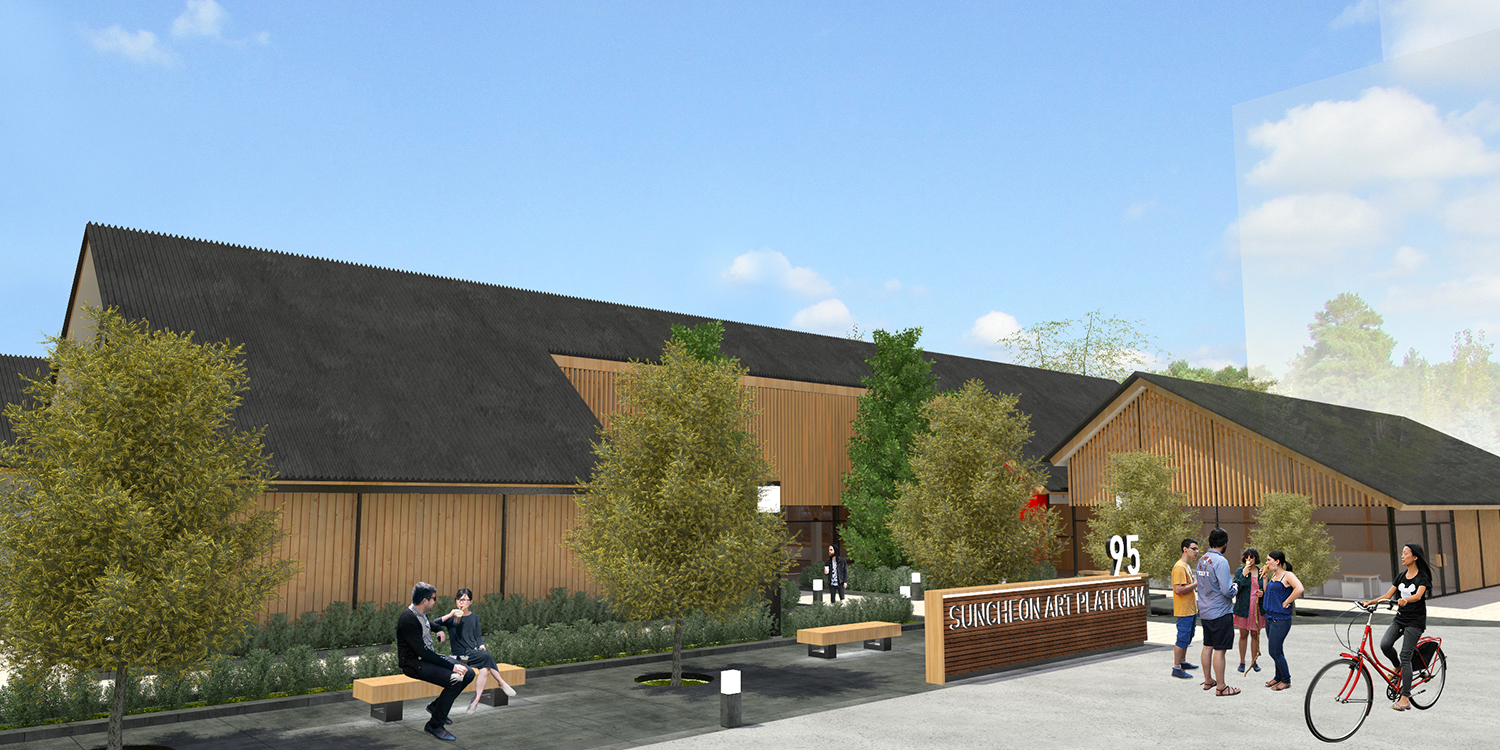

Connecting nature with art
The forms of the separate buildings were designed to represent the gathering of a multitude of elements and personalities into a cohesive whole through the sum of its individual parts. The visitor centre and reception hall are joined to connote the embrace of visitors and locals alike.
Beyond this hall lies the gallery space that stands as the center of the Suncheon Art Platform, which itself is linked to the theatre, experience space and learning room with a similar aesthetic. The spaces of the visitor center and gallery are linked together with an expansive landscaped pathway that weaves within and around.
The rationale is that such paths encourages a close proximity with nature, and provide pedestrians with an inviting and diverse walking experience that allows even the most casual flaneur an inviting glimpse within the Art Platform.
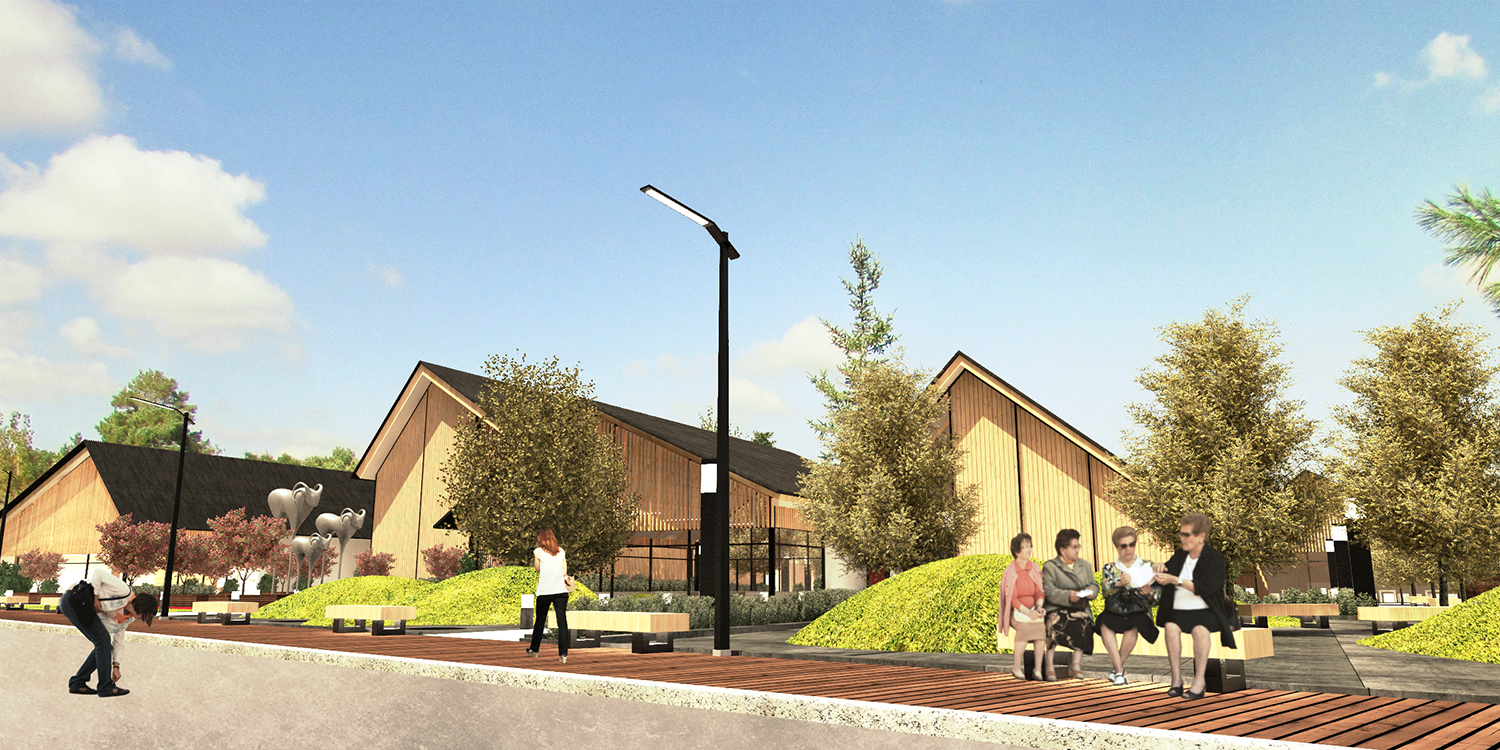
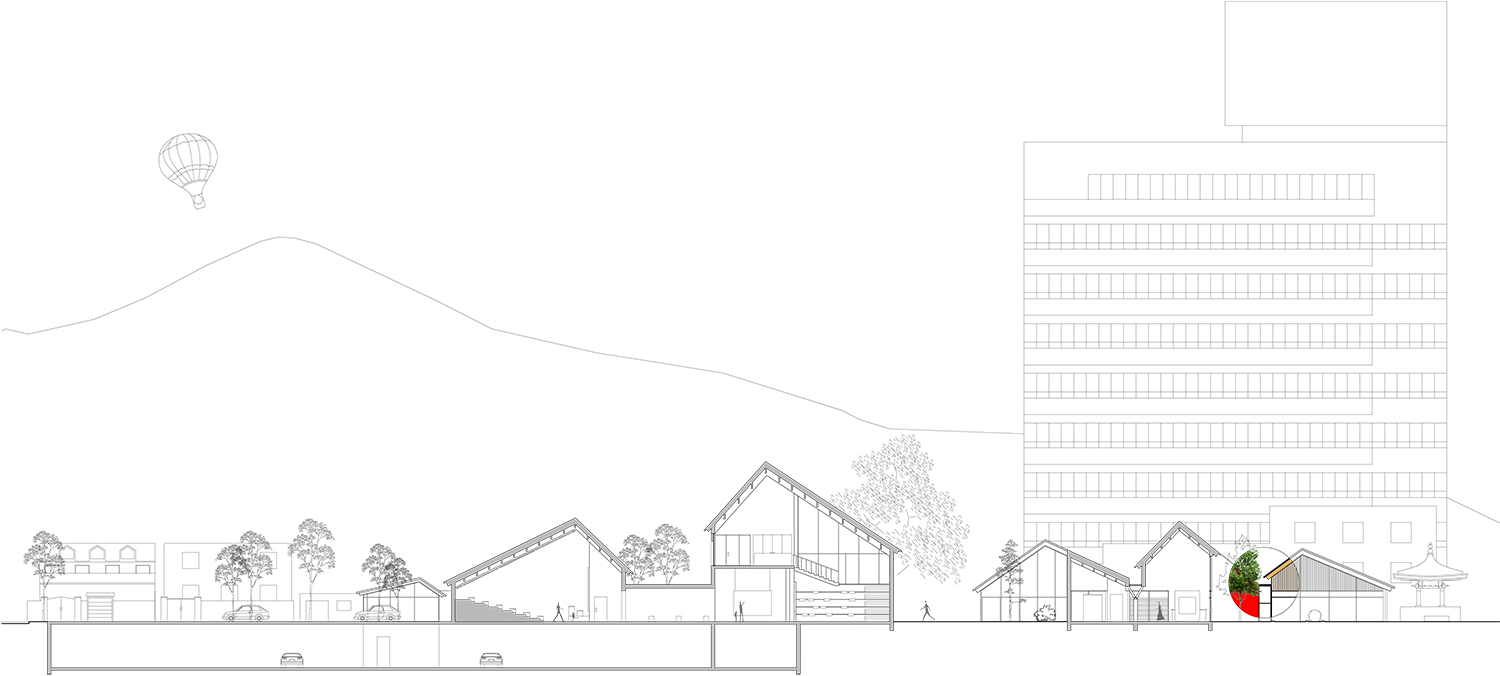
Connecting courtyards with building function
The street facade facing Jungang-ro is fronted by a retail shop and the visitor center entrance, and is designed to provide diverse gathering spaces for the public with its distinct hilly plazas that mimic the landscape surrounding Suncheon.
An accessible connection to the existing underground shopping centre below also links directly to the main corridor that comprise the site’s interior courtyards. The central courtyard contains a scenic reflecting pool that is also host to a sculpture garden – an oasis for visitors where one is centrally located from the reception hall, gallery, experience room, cafeteria, and the new Yeonja-ru.
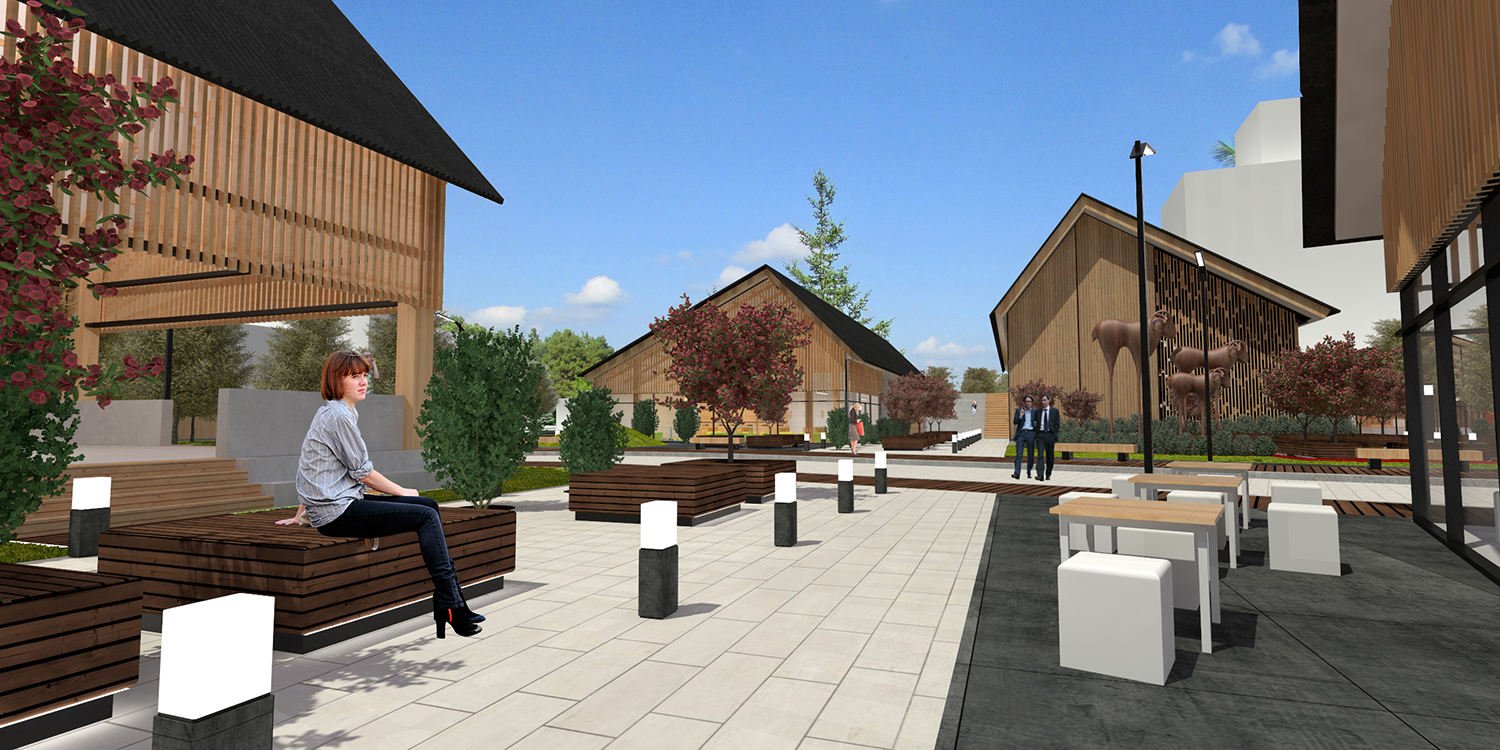

Connecting the Old City to the New
The new Yeonja-ru rests at the end of this experience along the wide pedestrian-friendly path that runs longitudinal, overlooking the Ok-cheon riverbank and the Old city from its perch. It’s form is iconic and reminiscent of traditional Korean architecture, reinterpreted with the design aesthetics of the surrounding Suncheon Art Platform.
From this symbolic perspective of a temple rebuilt, one can access the qualities of the Old City beyond the river to the South, the encompassing Platform that mediates the qualities of the past with the future to the North, and the movement of the Korean people who experience it in the present from East to West.
