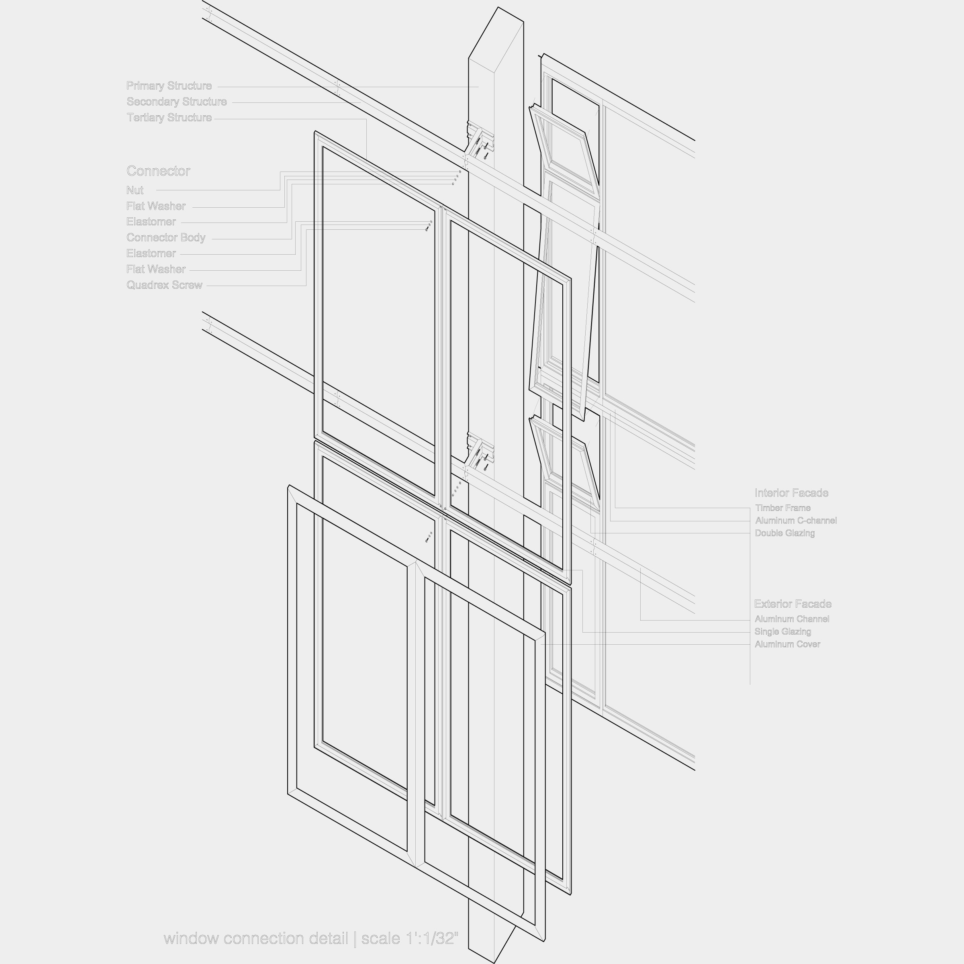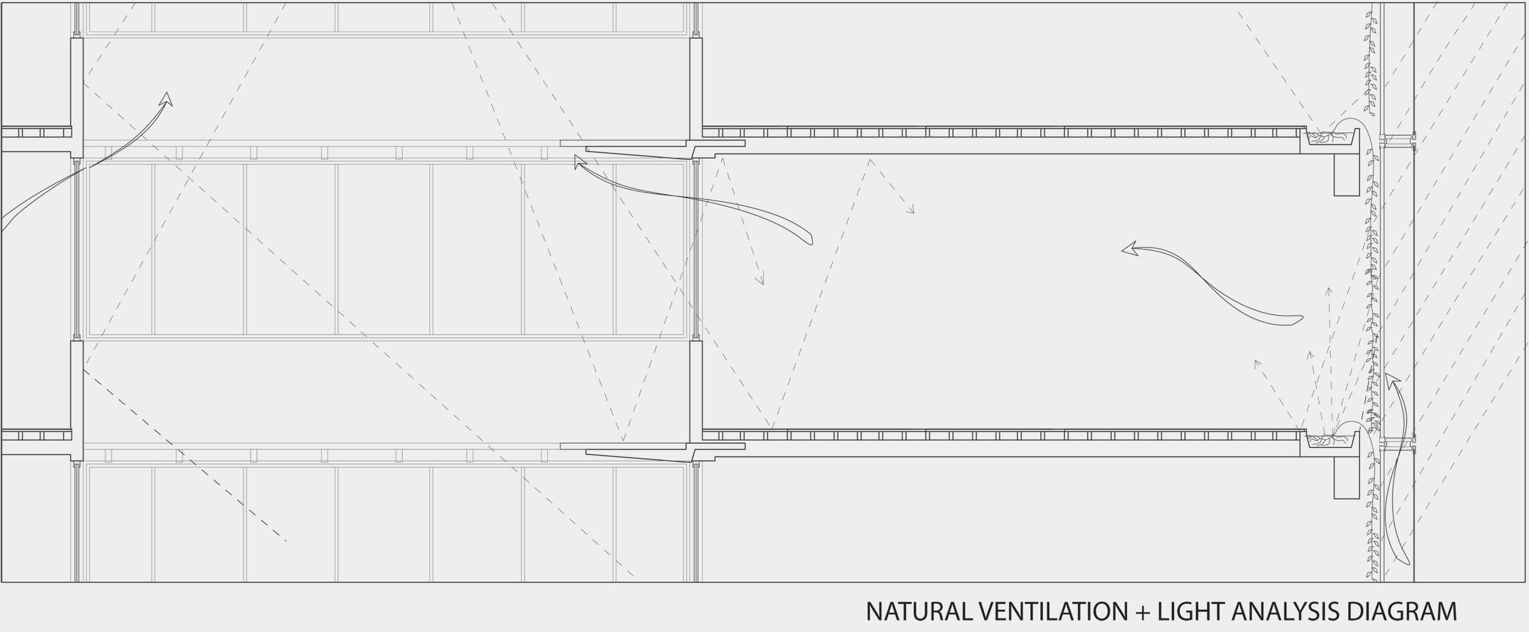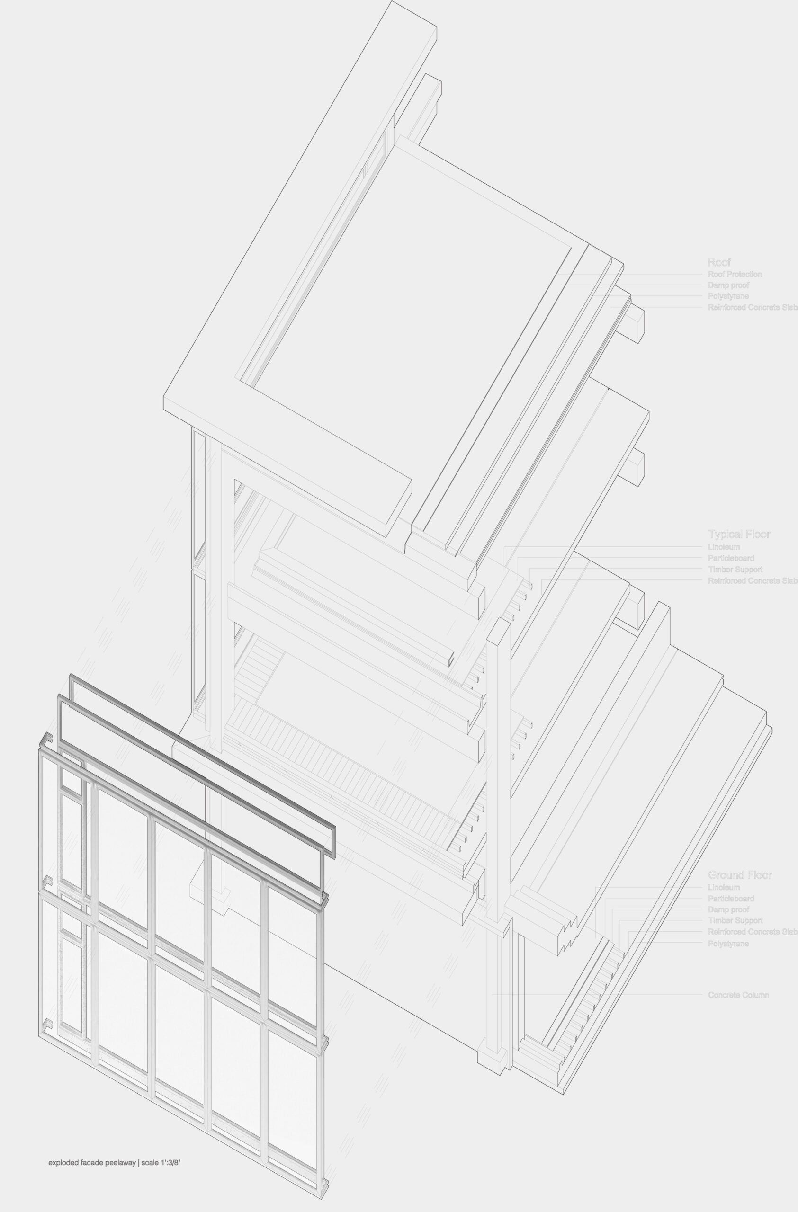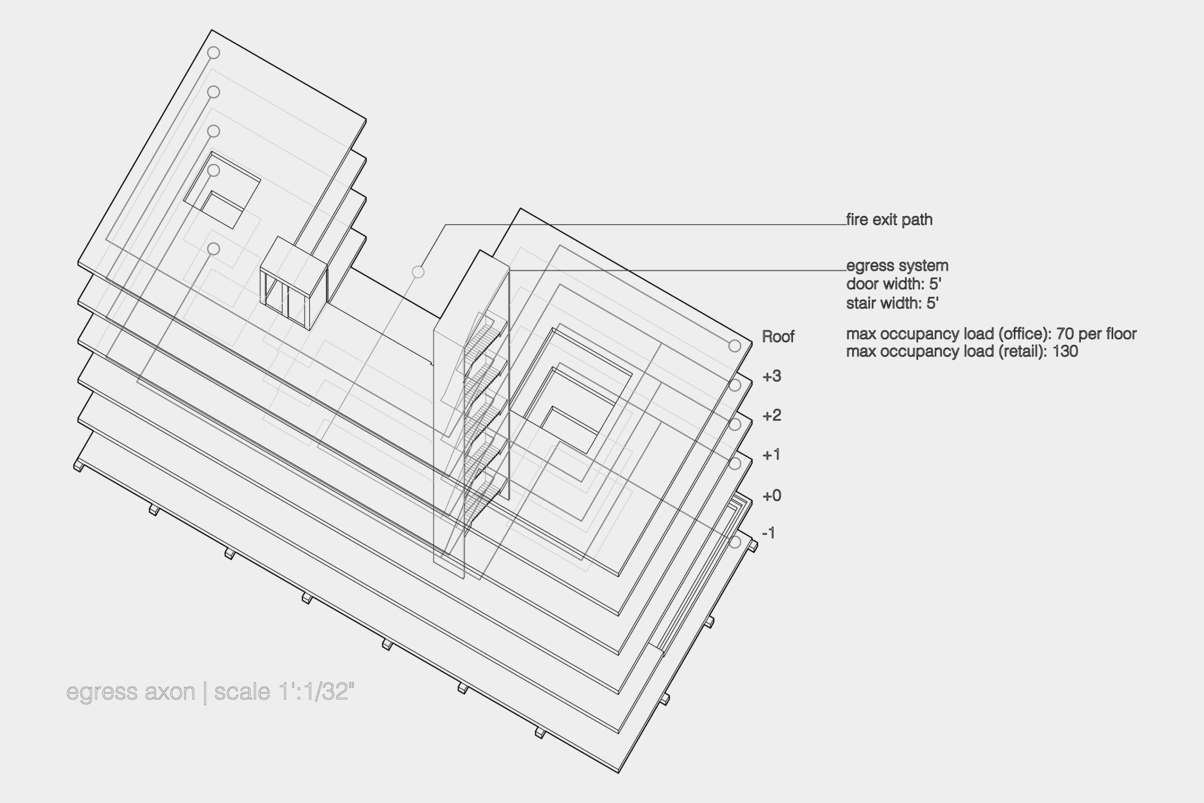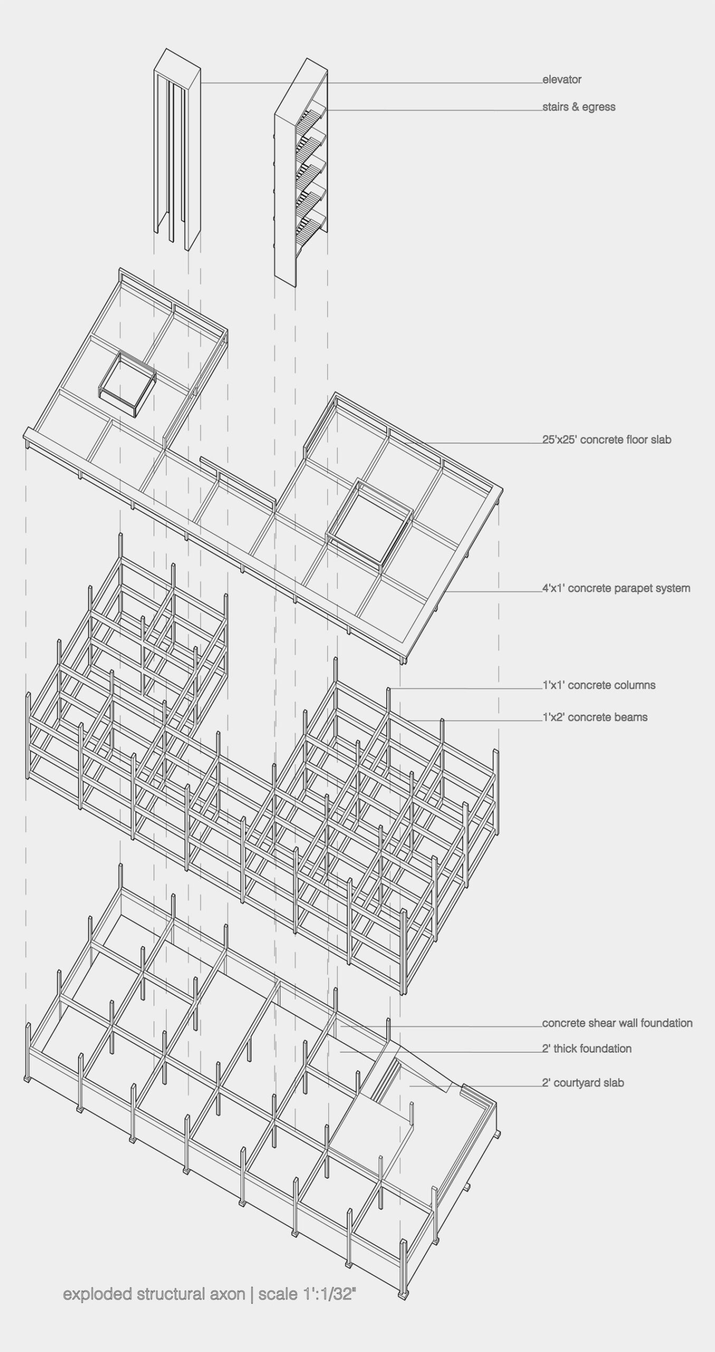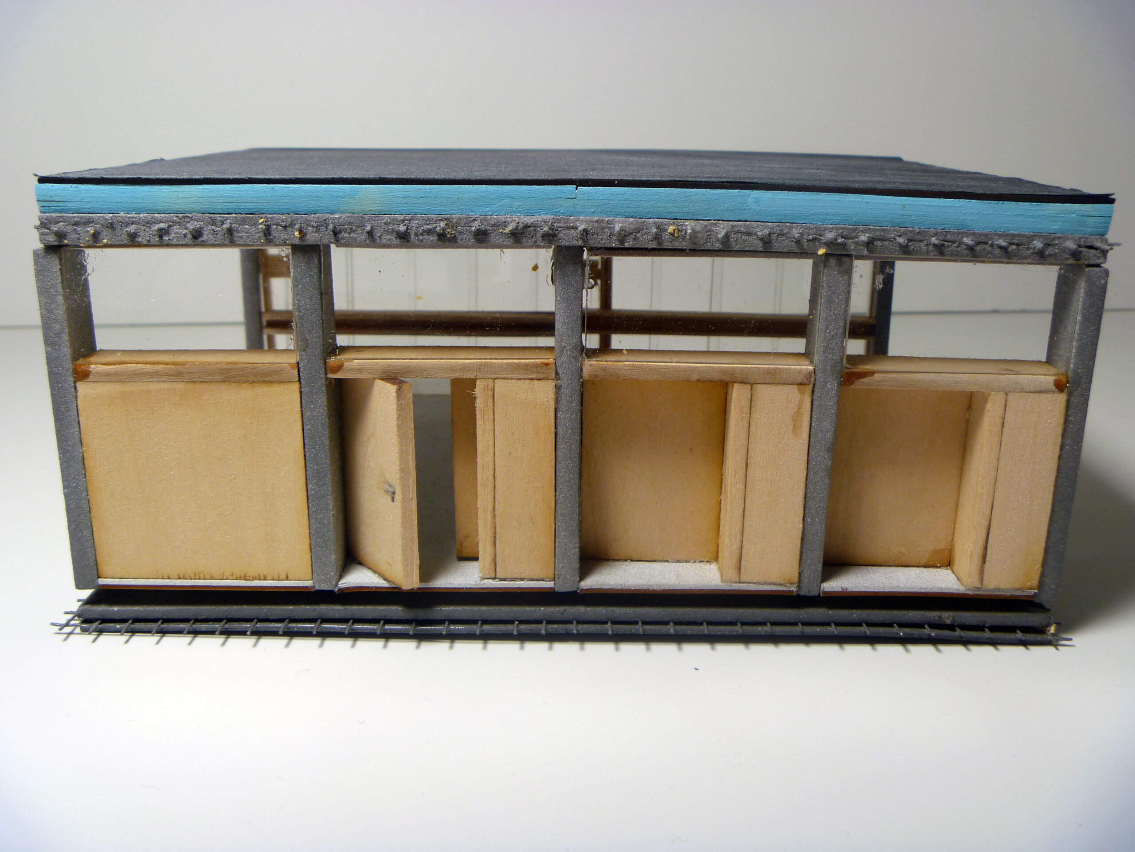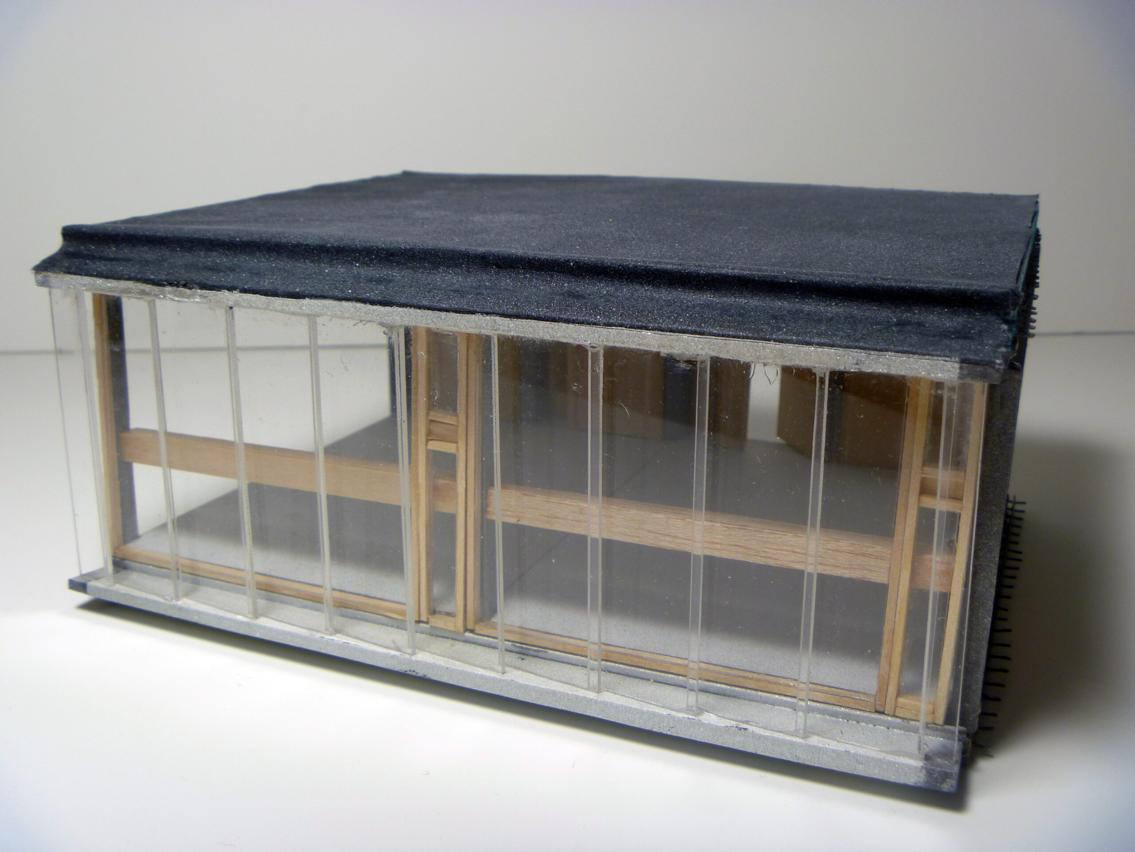Detroit Eco Office
Background
The Detroit Eco-Office was conceived as a result of an exhaustive research project examining Baumschlager-Eberle’s Eco-School in Mäder, Austria. Designing upon the passive heating & cooling facade system used in the school, the Eco-Office utilizes a external single glazing curtain wall and internal operable double-glazing window system to allow airflow in the summer and heat retention in the winter.
Role
Architectural Designer
Tools
Rhinoceros 3D, V-Ray, Adobe Photoshop, Adobe Illustrator. Adobe InDesign
Project Timeframe
2 months
Project context and scope
While large factory-scale incineration plants exist across the US, turning municipal trash into alternative energy, none have been implemented within a city at building-scale. Furthermore, none have been implemented alongside public park space or housing. So what if there was a building that could use a city’s waste to power the city’s hotel & recreation space?
At Chicago’s urban hearth, located at 610 S. Michigan Ave, local trash is deposited at the rear of the building, where it is incinerated. The resulting ash is transported underground to nearby train tracks, while the gases released from the process is then filtered through modern filtration systems before being funneled upwards through three “honeycomb” frameworks to heat the rooms & environments within.
At Chicago’s urban hearth, located at 610 S. Michigan Ave, local trash is deposited at the rear of the building, where it is incinerated. The resulting ash is transported underground to nearby train tracks, while the gases released from the process is then filtered through modern filtration systems before being funneled upwards through three “honeycomb” frameworks to heat the rooms & environments within.
